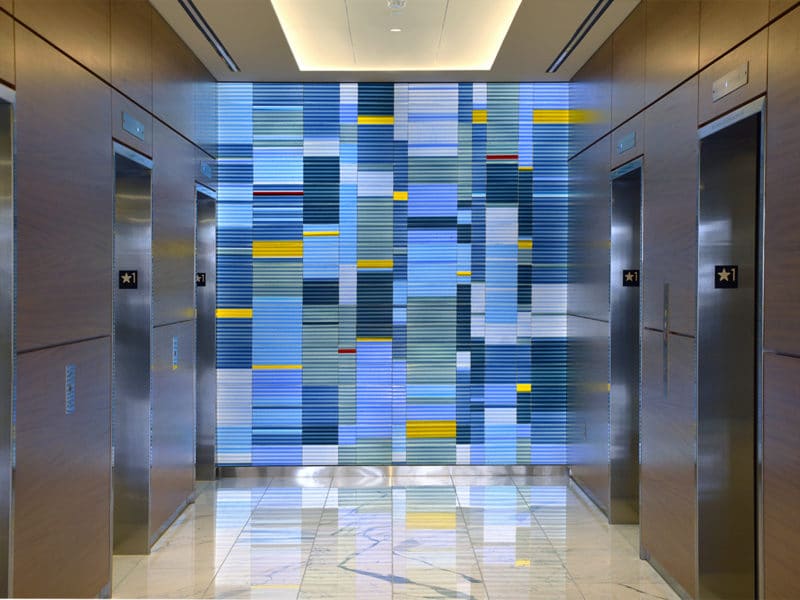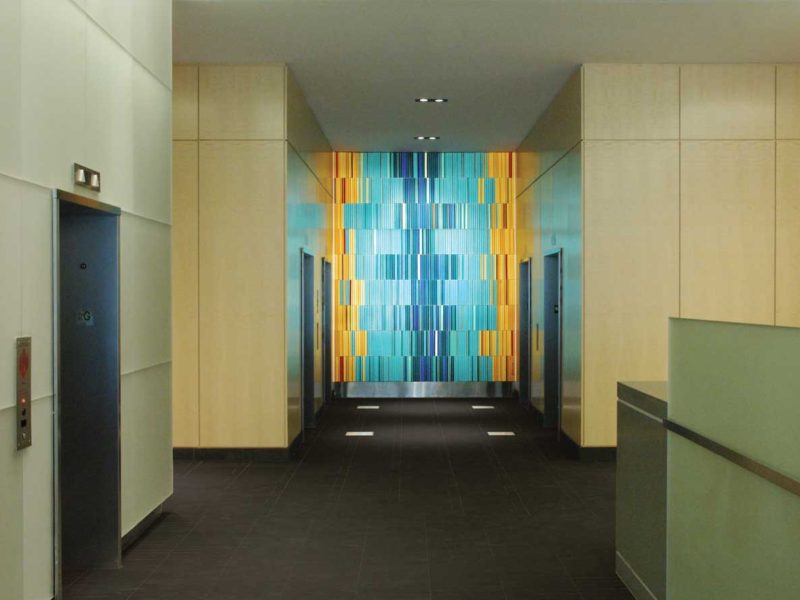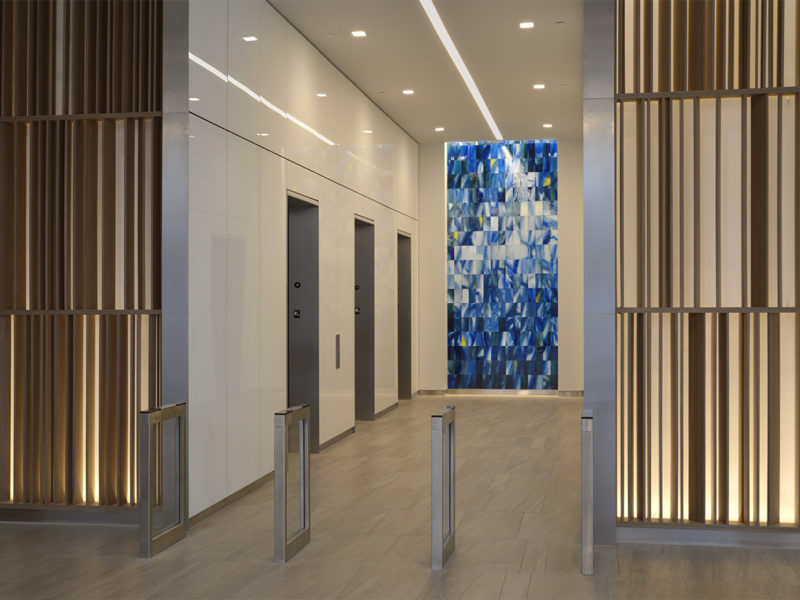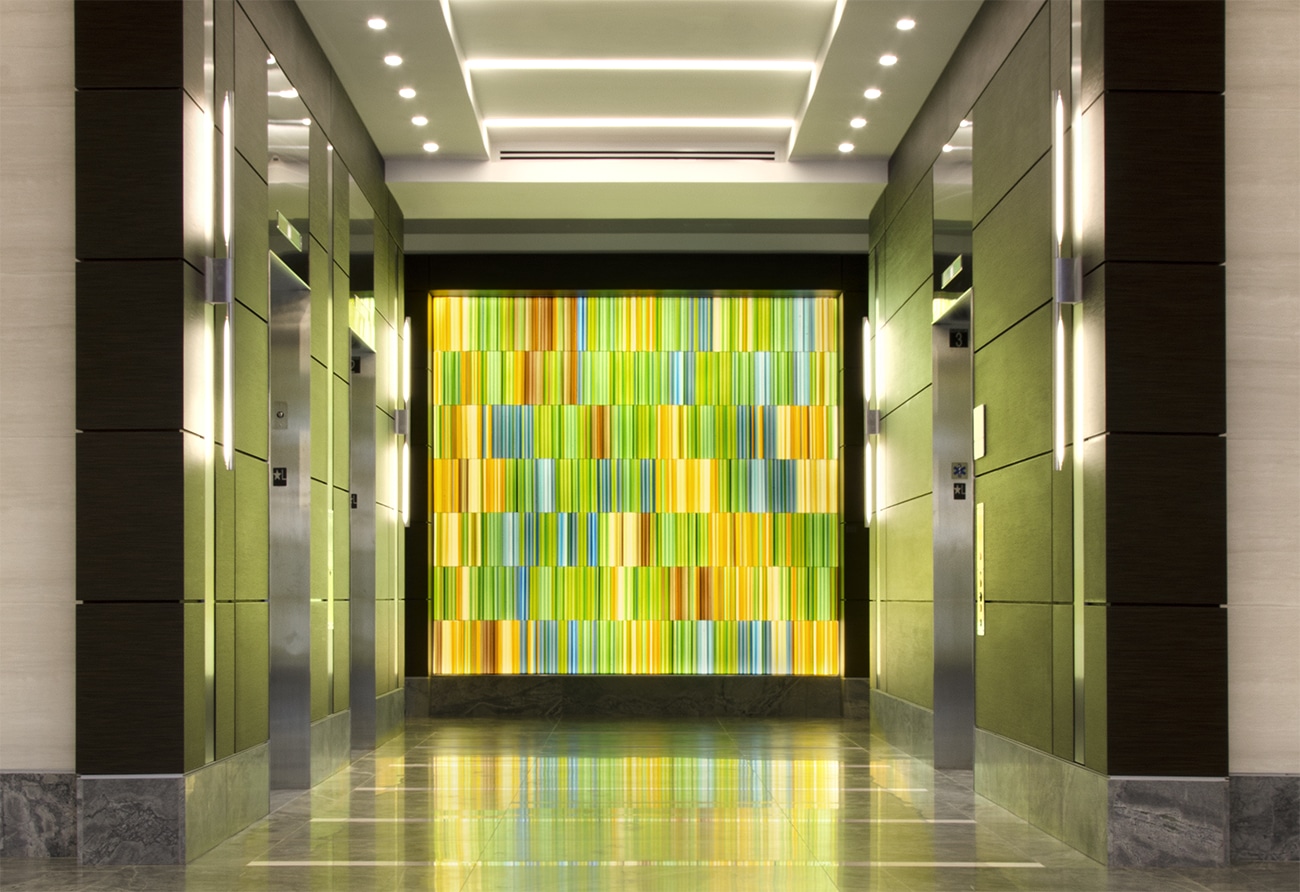
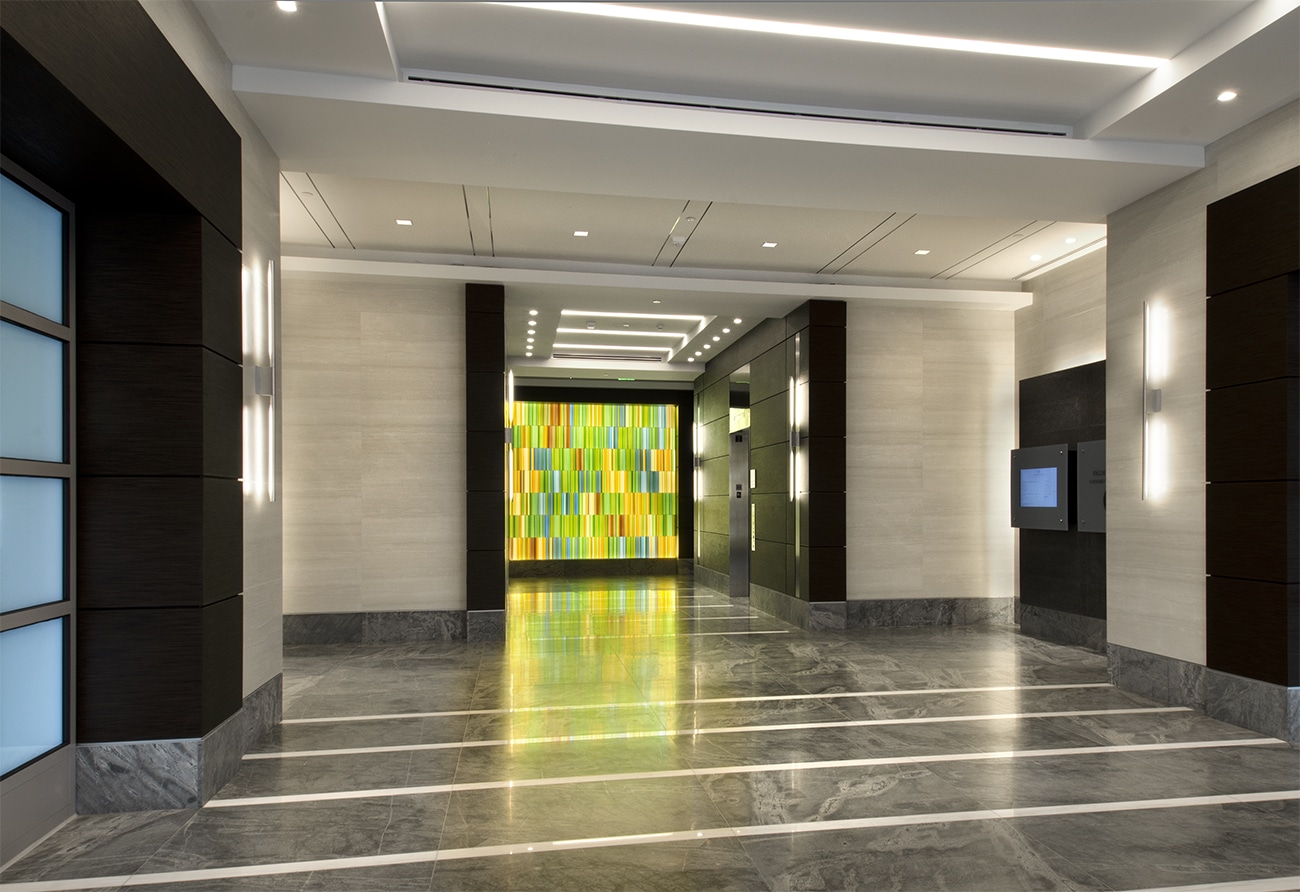
Fallsgrove Plaza
This decorative glass wall enlivens the elevator lobby at the Fallsgrove Plaza Medical/Office Building. The work brings colors of the natural environment into a sleek, modern interior. The art glass wall was created using the sawtooth glass technique.
Architect: DVA Architects
Developer: Lerner Enterprises
Dimensions:
10'-6" x 10'
Location:
Rockville, MD
Year:
2013
Photos:
Thomas Arledge

